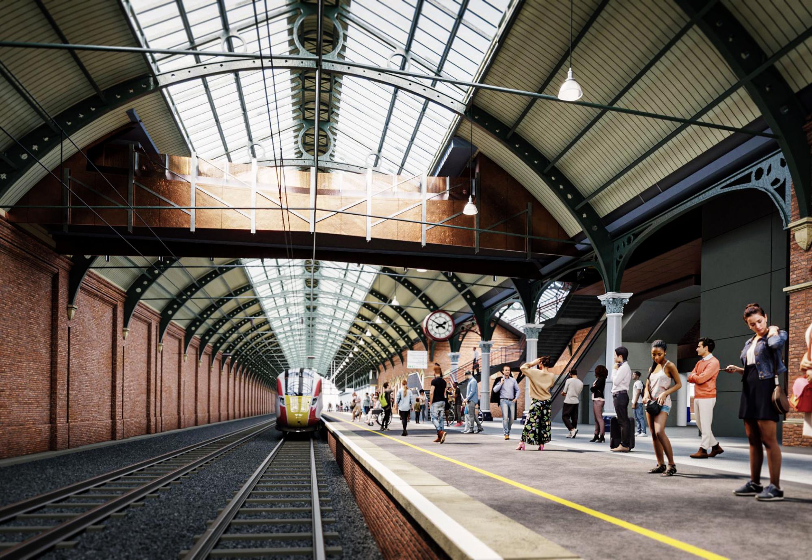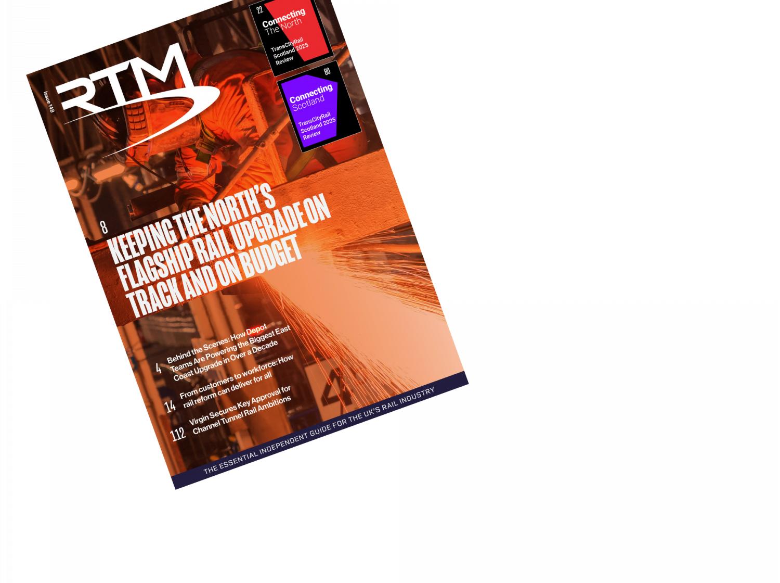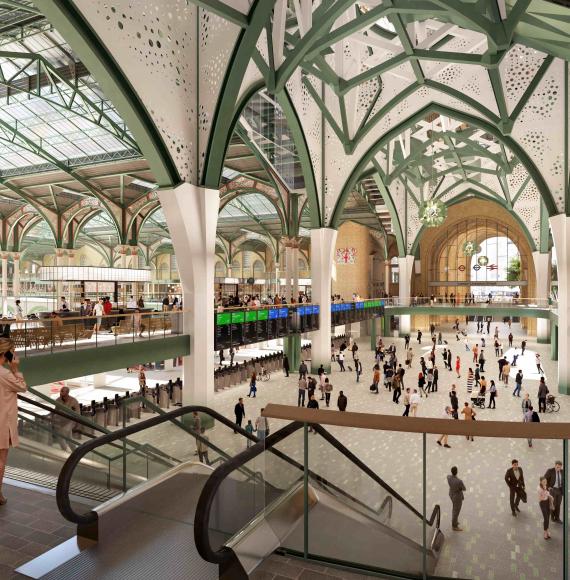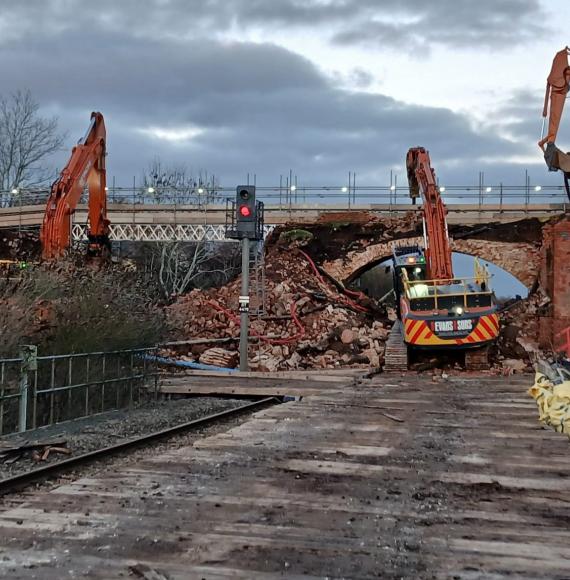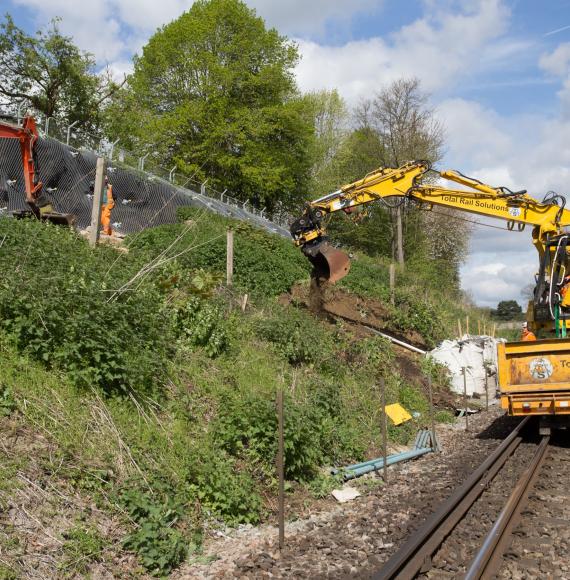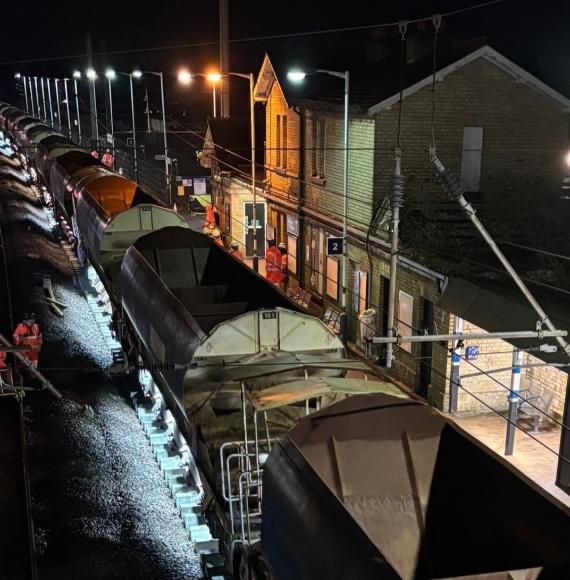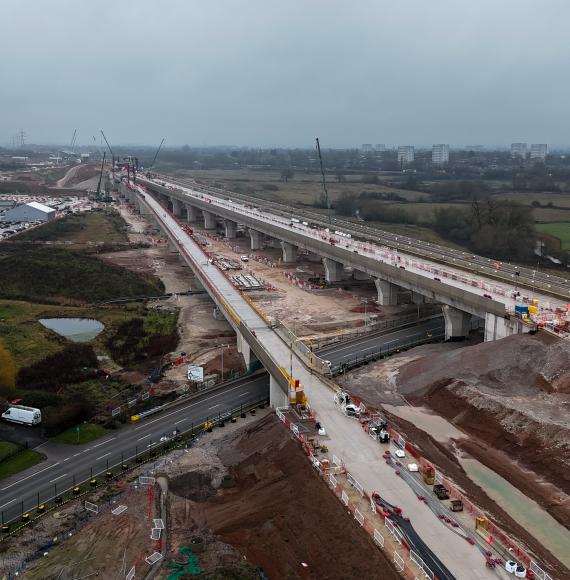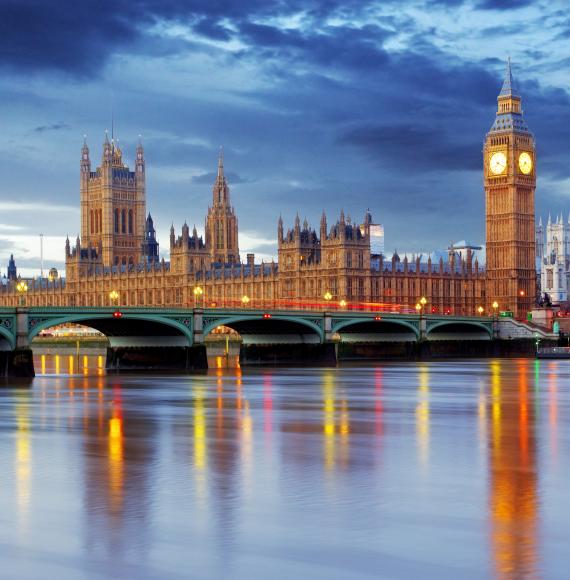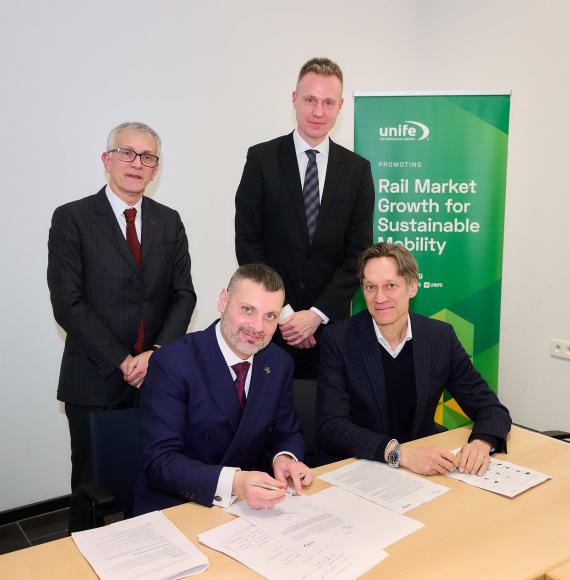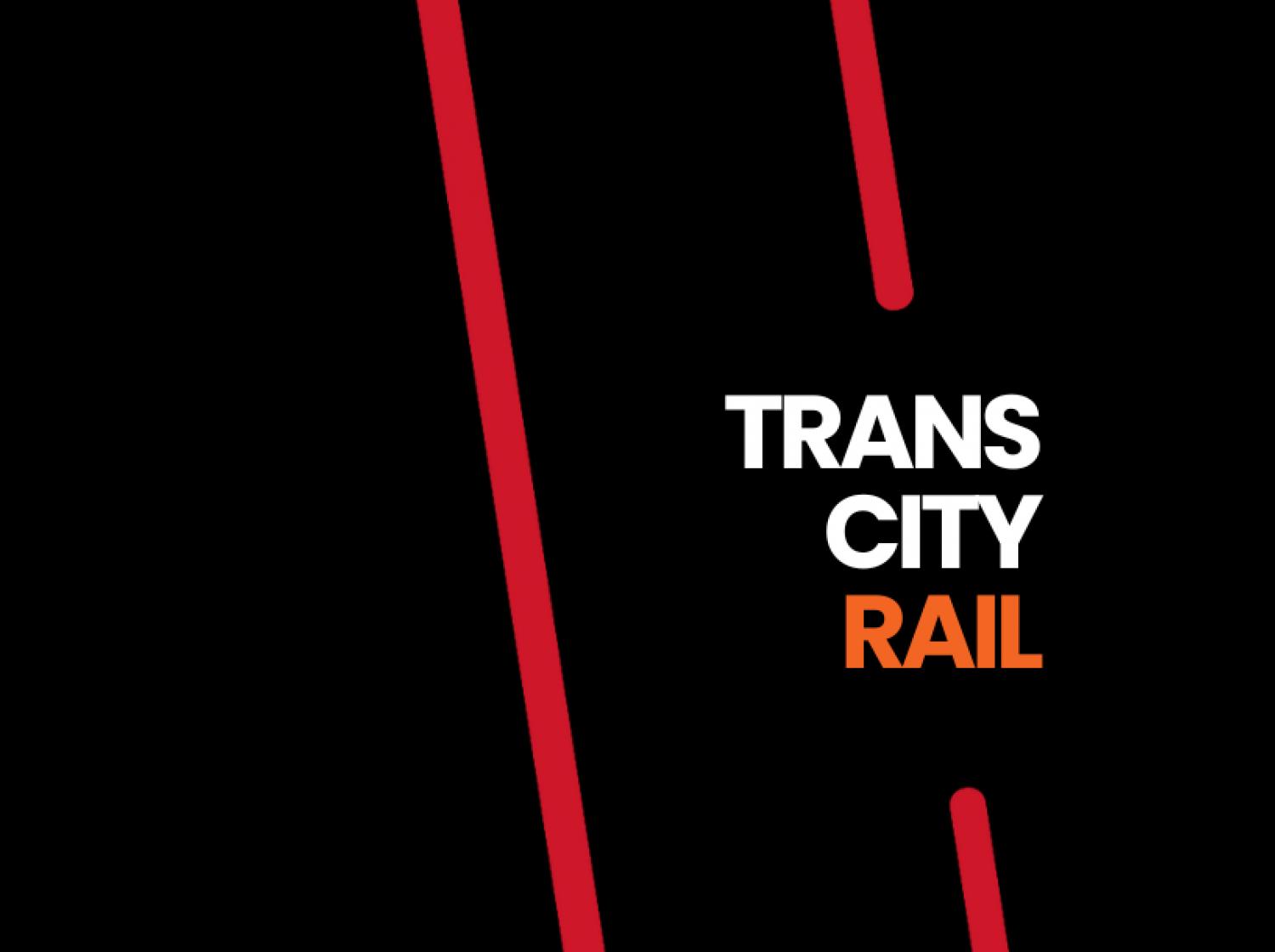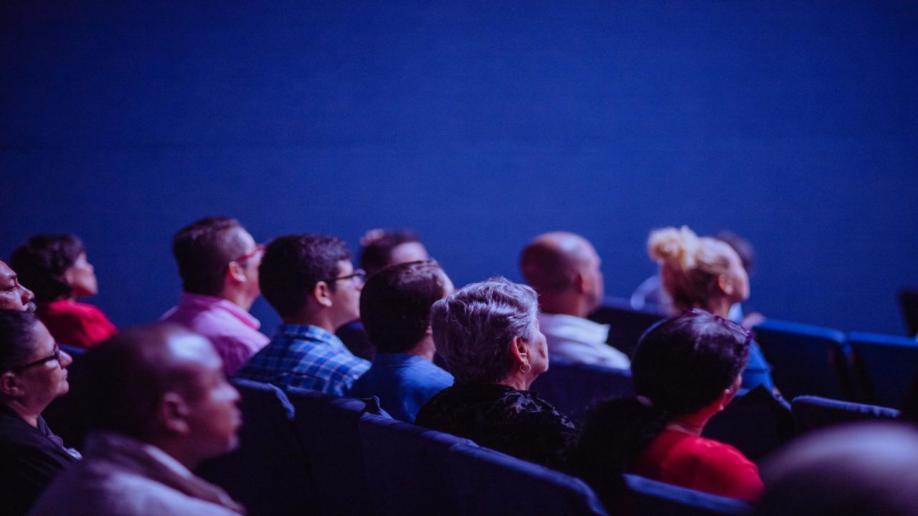Network Rail has released new photo-realistic pictures that outline what the inside of Darlington Station will look like once it has been revamped.
Currently undergoing an almost £140 million transformation project, the station is set to bring together the old and the new styles, with the old Victorian station meeting a new concourse and platform building, as well as a multi-storey car park. This will be done with a new accessible footbridge that will take passengers over the older tracks and through a gap in the roof.
Head of Stations at LNER, Steve Wilson, said:
“It’s great to see these new images which demonstrate how the project will give Darlington a station it can be proud of.
“The latest visualisations help bring things to life and further demonstrate the scale of this exciting transformation.”
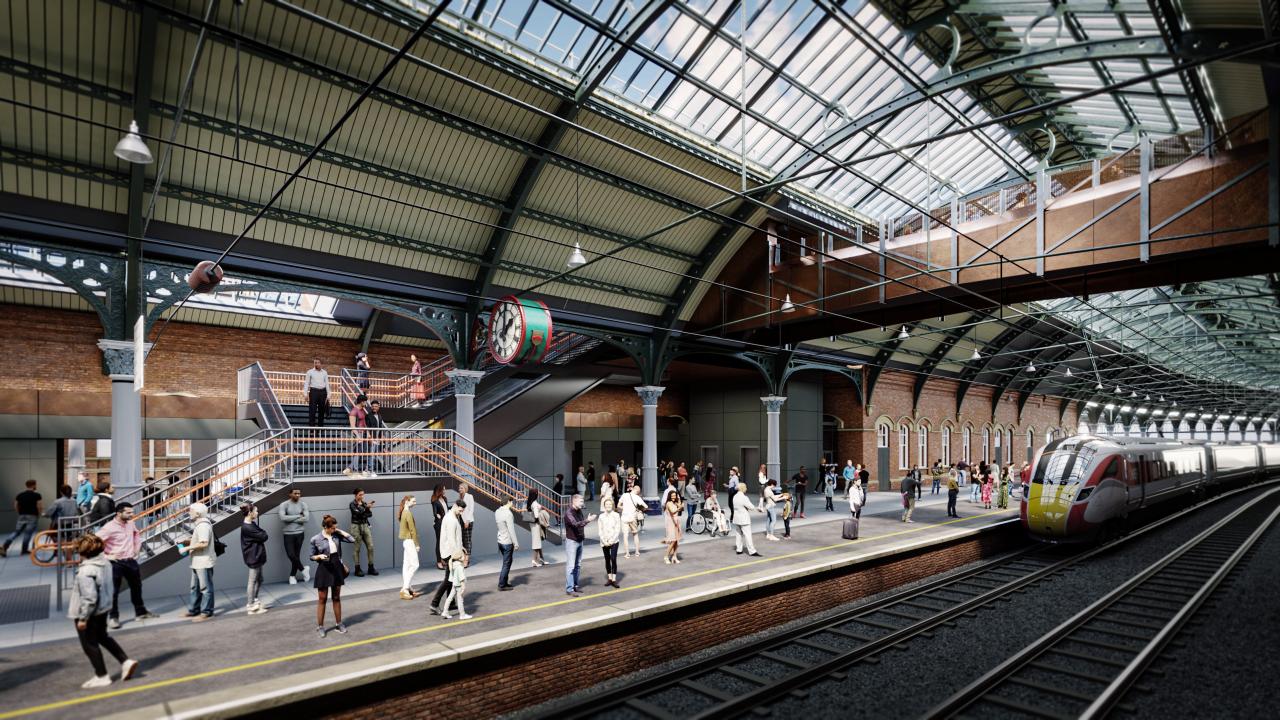
The images will be used to show people how the designs are respecting the original features of the station and it’s architecture, whilst also making it fit for travel in the 21st century. Funding for the two aspects of the project – the concourse building and the new platforms – will come from Tees Valley Combined Authority (£36 million), and a combination of Network Rail and the Department for Transport (£98 million).
Luke Espin, Network Rail’s senior sponsor on the scheme, added:
“While it’s great that work at Darlington is really ramping up, sometimes it’s hard to see beyond the hoardings and construction sites. These new images do exactly that and we’re really excited to unveil them to passengers and local people so they can see what we’re all aiming towards in this £140m project to improve rail journeys for the future.
“We’d like to thank people for their continued patience while we carry out these transformational upgrades at Darlington. We’ll continue to work closely with station operator LNER to make people’s journeys as smooth as possible during construction.”
Image credit: Network Rail

