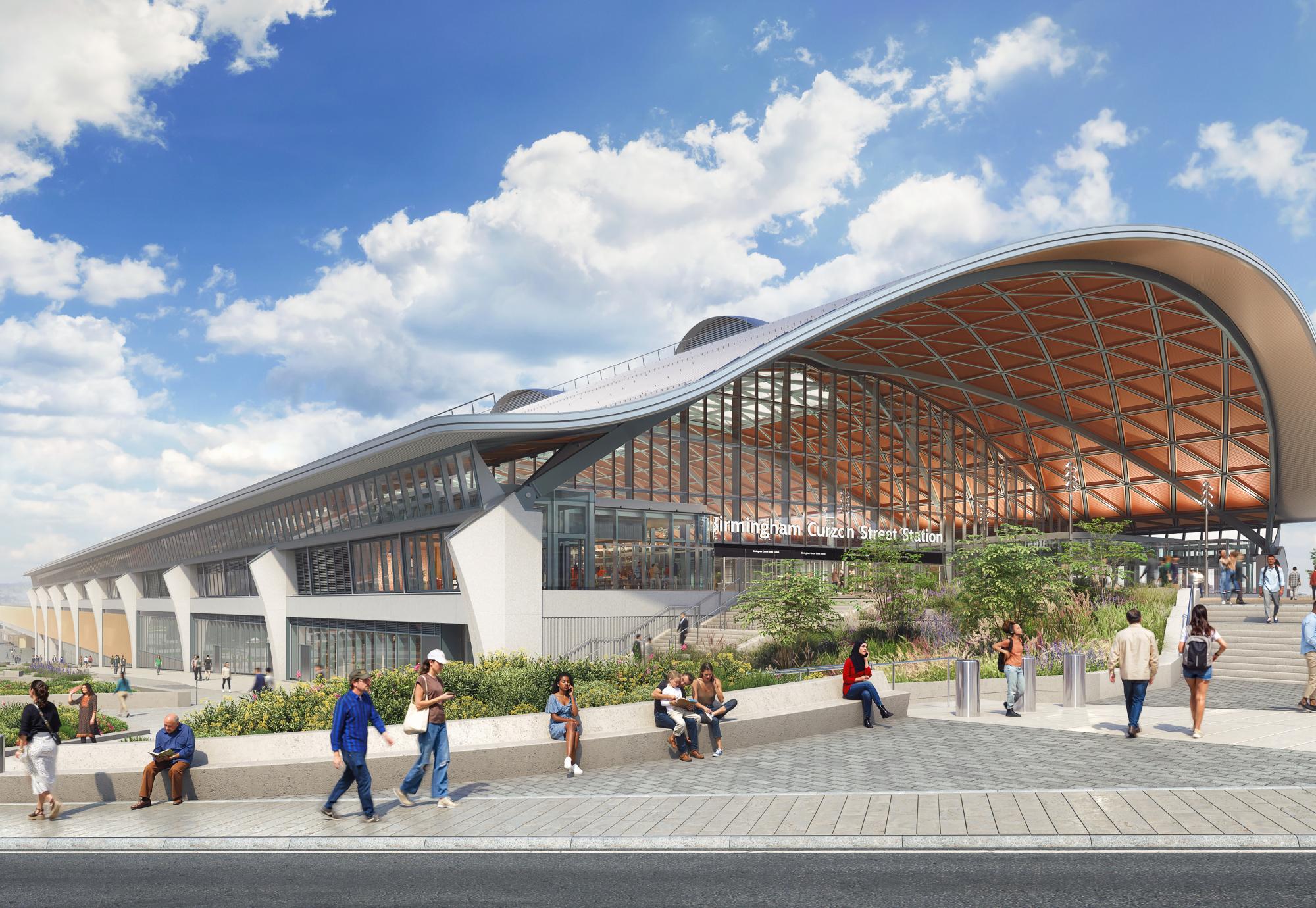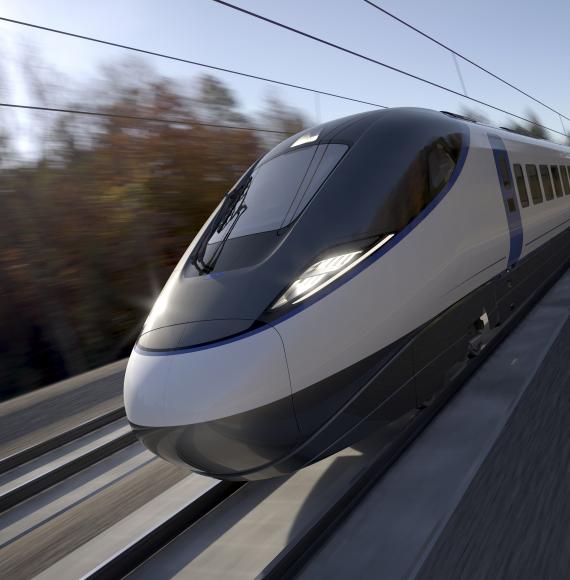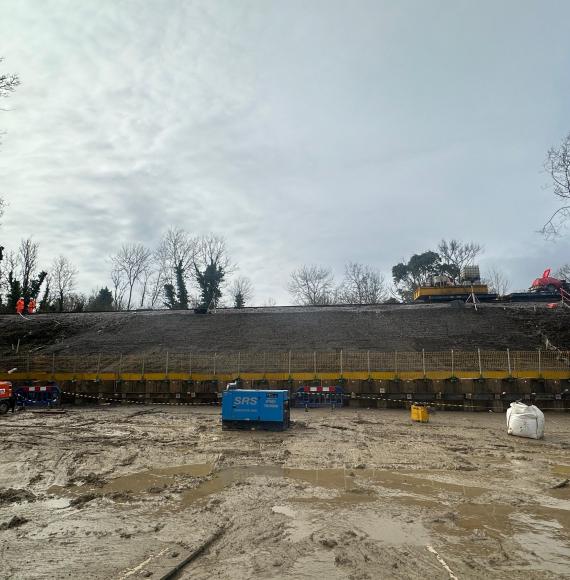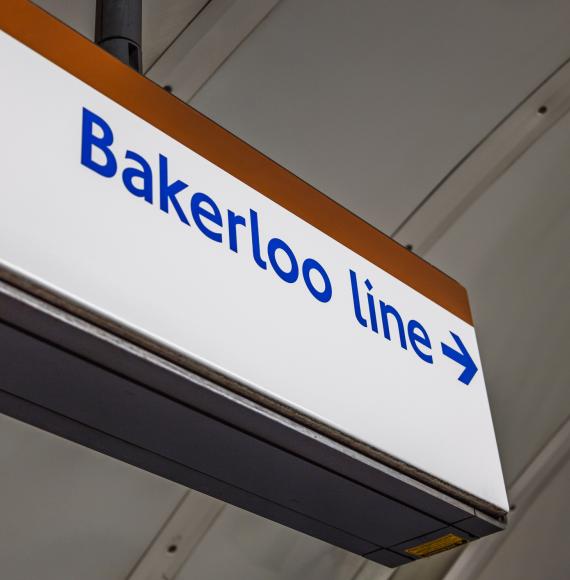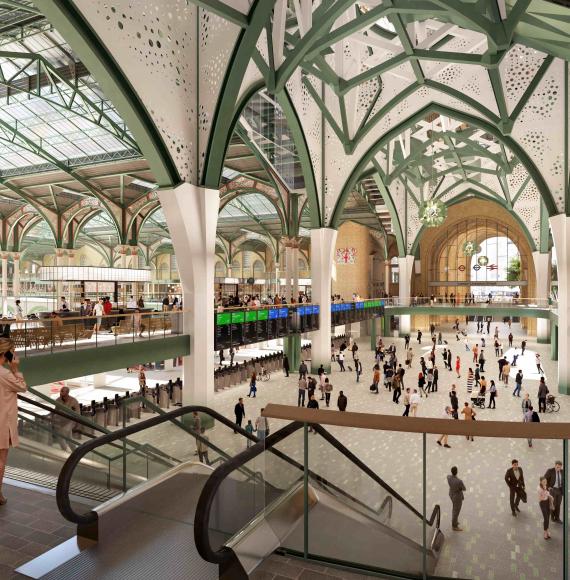HS2 has unveiled a series of enhancements to the design of Birmingham Curzon Street station, aimed at improving passenger experience, accessibility, and the station’s internal layout.
The updated plans include additional cycle parking, improved accessibility, more seating areas, and easier platform access. Changes to construction materials will also enhance efficiency and reduce maintenance needs.
Since securing consent from Birmingham City Council in 2020, HS2 has appointed Mace Dragados Joint Venture (MDJV) to lead the detailed design and construction. MDJV, in collaboration with Arcadis and WSP Joint Venture and Grimshaw architects, has now revealed the refined design, which will be submitted for approval later in 2024.
Birmingham Curzon Street Station is set to become a key hub in Britain’s new high-speed railway network. Its design, inspired by Victorian railway architecture, focuses on accessibility and open spaces.
Key improvements include:
- Additional cycle parking
- Rainfall capture in landscaped areas
- Enhanced pedestrian accessibility
- Durable external ceramic tiling
- A unified internal layout for easier platform changes
These updates aim to boost construction efficiency, future-proof the station, and minimize maintenance over its 120-year lifespan.
Dave Lock, HS2’s Project Client Director for Curzon Street Station said:
“We’re pleased that these design refinements mark a key step in enhancing the detailed features of Curzon Street Station, which will be an iconic gateway to Birmingham for future HS2 passengers.
“Once built, the station will strengthen Birmingham’s transport connections, support the regeneration of Eastside and Digbeth, and play a vital role in the long-term economic future of the West Midlands.”
Major earthworks have already begun, with foundation work starting this autumn and main station construction set to commence next year.
Image credit: HS2

